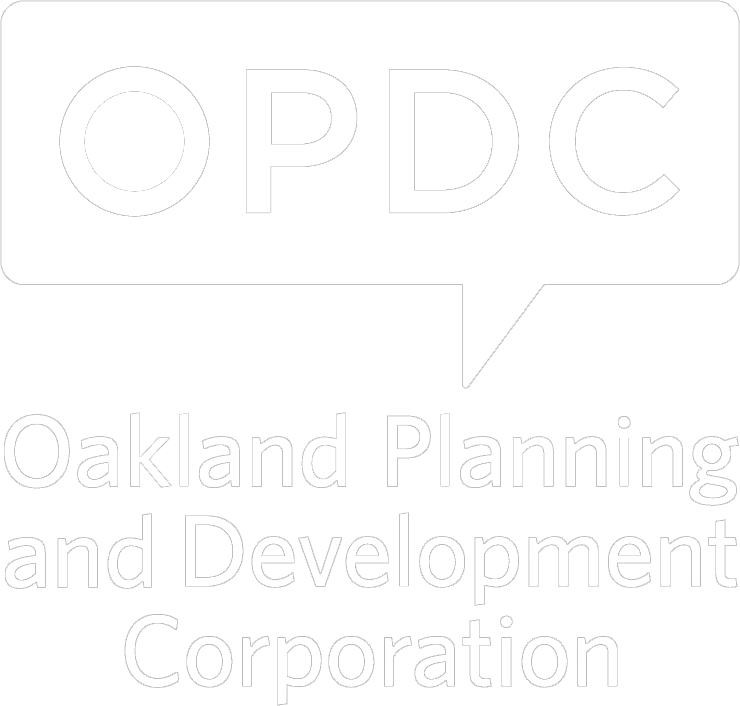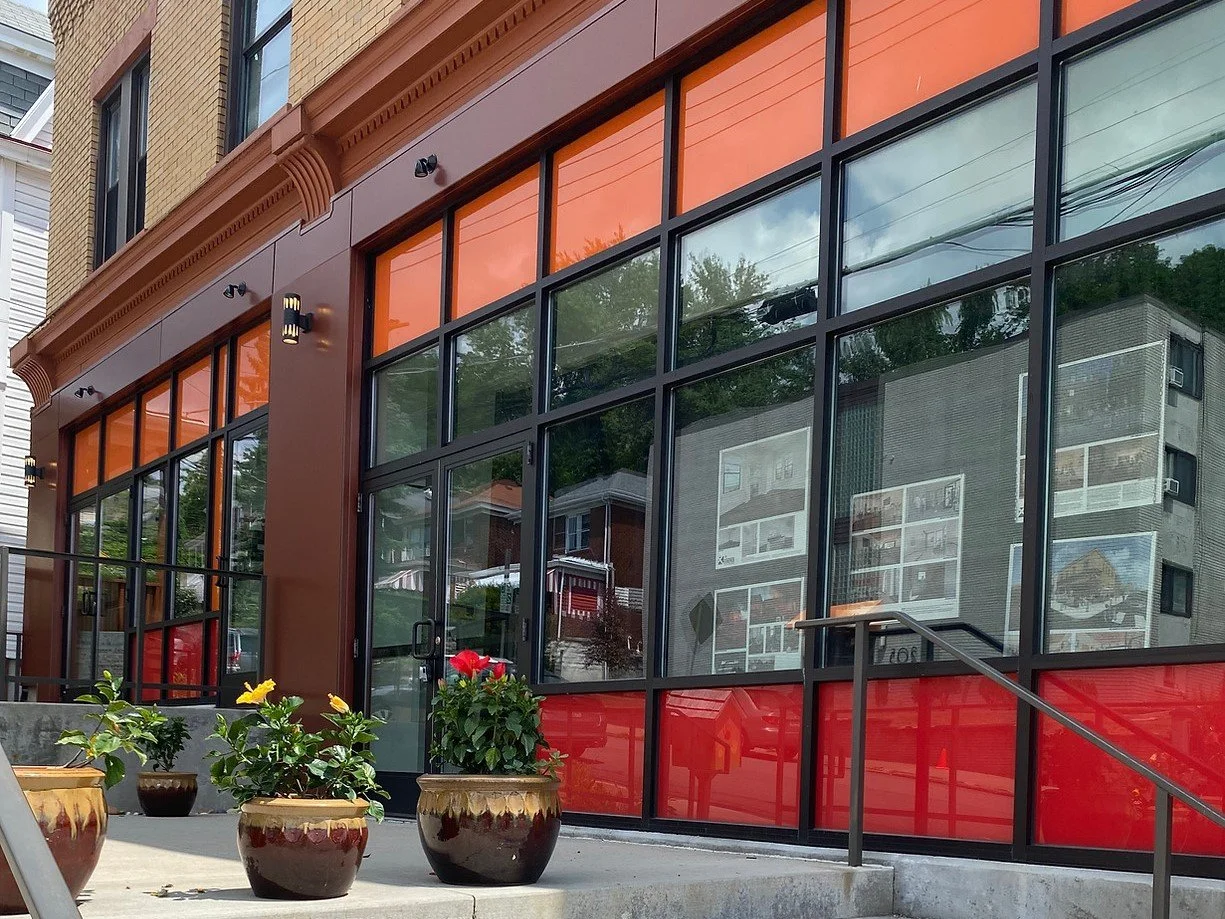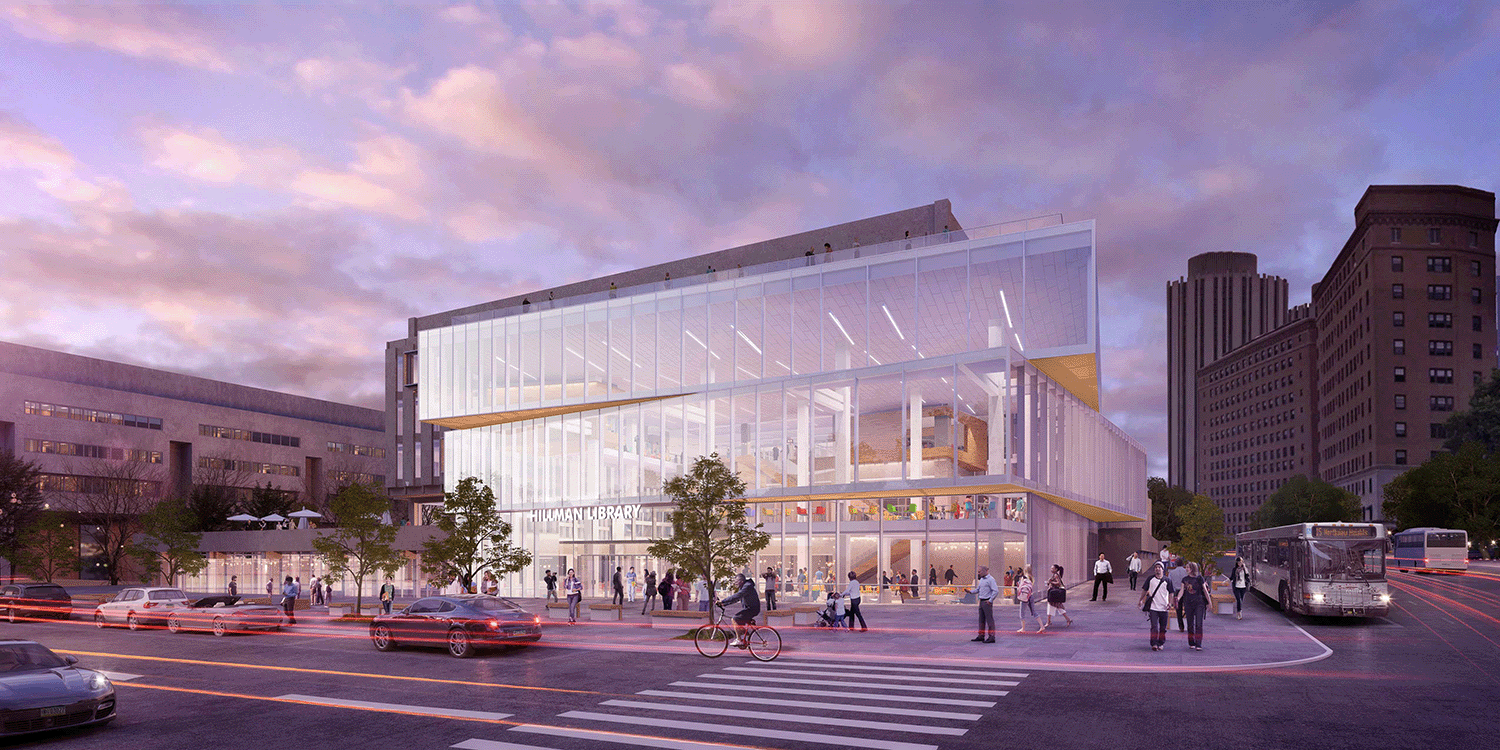Applicant Hudson Companies is proposing a 12-floor multi-unit residential development at 435-445 Melwood Avenue. This will be Hudson Companies’ second development following the Julian, another residential building on Melwood Avenue. Currently, the parcel is located in an Urban Industrial zoning area. The developer is requesting three special exceptions from Pittsburgh Zoning Board of Adjustment:
Requirement is that buildings must not exceed a Maximum Floor Area Ratio (FAR) of 4:1. Hudson Companies is requesting to increase building surface area and expand the 4:1 FAR to 10:1 - 904.07.C.5
Requirement is that buildings must not exceed a height of 60ft. Hudson Companies is requesting to exceed the 60 ft. max height - 904.07.C.4
Hudson Companies is also requesting permission to build off-site parking - 914.07.G.2
For visuals and more information about the project, please refer to the resources linked below.
Status
Pending hearing with Pittsburgh Zoning Board of Adjustment
Upcoming Events
Pending
Engagement History
Development Activities Meeting: The Parker & 252 Parkman on May 13th, 2024
Project Resources
The Parker Presentation from The Hudson Companies
05/13/2024 DAM Meeting Recording
Comment below with input or questions regarding the project.












